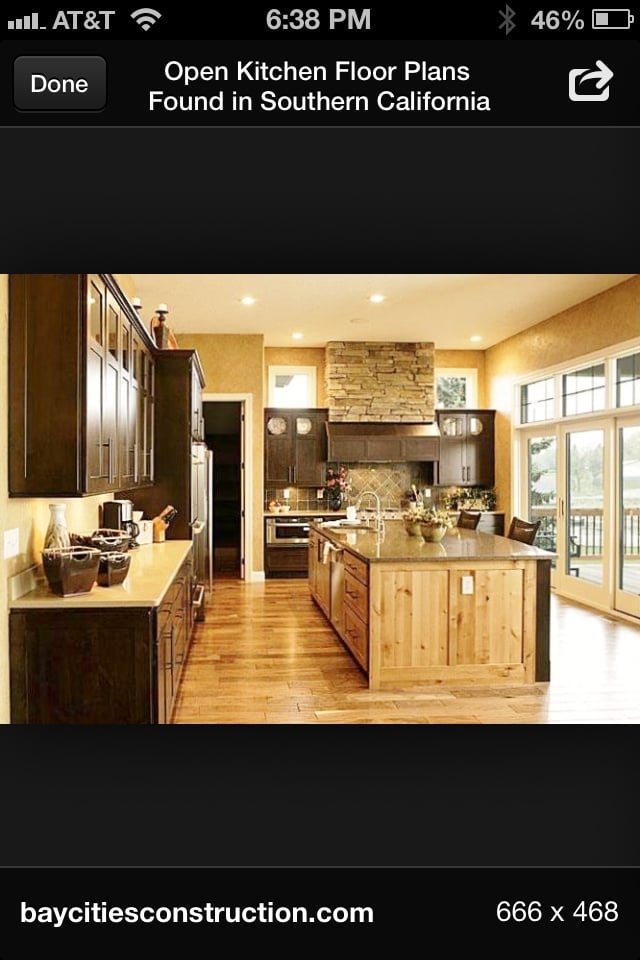Building Permits
If you are doing a major remodeling project you may be required to apply for a building permit. Local building codes are established to ensure a certain standard of construction, as well as, safety in the community.
Building permits are normally required on jobs that require more than just a basic level of knowledge, such as electrical work, framing, new foundations, adding a room, etc.
Normally, the larger the municipality, the more stringent the rules and the more active they are in watching for work that is being performed illegally. Many cities even pay people to drive around looking for violations.
Also be aware that some permits can only be requested by licensed individuals. This means that any work performed has to be done under the licensed person’s supervision and that they are responsible for ensuring that the work meets all local, state and federal building code requirements.
Another thing to take into consideration is that if you are making a large addition to your property (above a certain percentage of the overall value) you may be required to bring the whole structure up to current code. This may not be a problem on a newer home but if your home is older it may require a lot of additional work.
Check with your local building department to find out if your project requires a permit and to find out the cost of the permit, as well as, any inspections that may be required and how much advance time is required to schedule an inspection. While you are at it you will also want to check if there are any deed restrictions on your property and/or any homeowner’s association bylaws that might apply to your property and may limit what you are able to do.
Permit fees vary widely from city to city. What may cost a few hundred dollars in one area my end up costing thousands in another. Your local building department may have a flat fee for certain types of permits or the fee may be based on the estimated cost of the project. In other words, the higher the estimated cost of the project, the higher the fee may be.
While we are talking about money you may want to be aware that your property tax assessment may be affected by your project. Obviously if you are increasing the value of your property by adding on, it may increase your tax assessment. In addition to property tax assessment, you should also pay attention to Property Condition Assessment.
Typically local building departments can provide you with a checklist of the documents they require along with you application. These may include, but are not limited to:
Your completed application
A legal description of the property
Summary of the scope of the project
Cost estimate (which may be used to determine fees)
A site plan showing the planned changes
Blueprints and any required drawings (such as plumbing and mechanical)
Engineer’s stamp (endorsing drawings and calculations)
Location of utility lines (i.e. water, sewer, gas and electrical)
Soil erosion reports
Once you have submitted your application with the appropriate documents your plans will be reviewed by one of the staff members or inspectors to insure that they are in compliance the current code. If the inspector finds some information missing, or not in compliance, you will be notified so that the appropriate changes can be made. When the inspector is satisfied with the information you have submitted, the building department will issue a building permit. The whole process may take a few days to a few weeks depending on the complexity of your project and the building department’s current workload.


