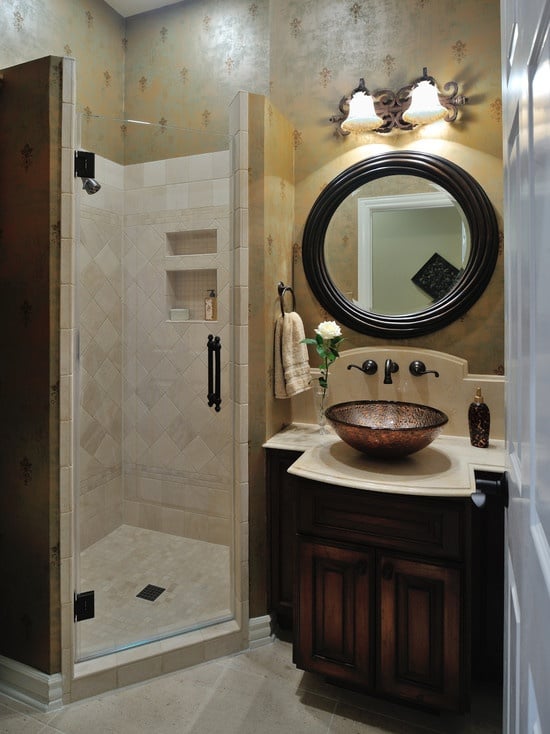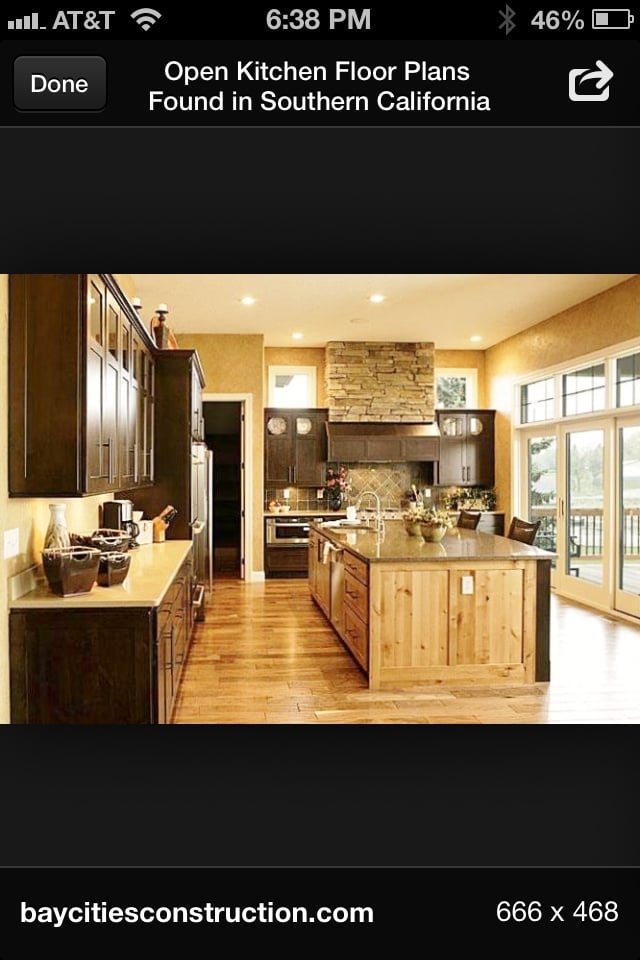Summer Trends in Granny Flat Design
Granny flats are designed for comfort and convenience. Some are simple studios and one-bedroom 20m2 units, while others are spacious enough to have two bedrooms and even a second floor. Most of the bigger ones are detached granny flats, which are best if you want your own private place.
Practicality is also important in choosing granny flats designs. The units should be built in such a way that every space and corner is creatively used and maximized. Small units may look compact, but are neat and organized. The bigger ones have more space and allow a lot of air and light to come in. These designs are perfect for any time of the year.
Trends in Granny Flat Designs
If you are searching for granny flat design ideas, here are a few trends that you might want to consider.
• Studios: Designed for the college student, the single employee, for the bachelor, newlyweds and even for teenagers, studios are multi-functional. They can be a complete but compact home, a game room, a library or a relaxation house. The best materials for studio-type granny flats are lightweight ones. There should be an eco-friendly element so that it will be the perfect hideaway no matter what the climate is.
Compact but complete.
This can be a studio-type granny flat. (Flickr photo from mattshomes)
• The garage or shed: Your husband or father’s workshop or tool shed can be converted into a granny flat. According to poweraggregates.ie, the style depends on your personal preference, but a rustic feel is best if the original building is made of hardwood. Otherwise, you can go more modern and paint the walls with your choice of color (white make rooms look spacious; blue is a calming color).
• One-Bedroom Flats: This is perfect for young couples, singles and teenagers who want their own space (without going far away from home). Some designs have a big living room area and just enough for the bedroom. Others – the more spacious units – have verandahs or patios. Some one-bedroom granny flats have big windows and glass or screen sliding doors. These designs offer convenience and comfort. If you are looking to replace your windows here is the link.

A one-bedroom unit with a spacious living room and big windows. (Flickr photo from mattshomes)

A granny flat with a patio/verandah. (Flickr photo from mattshomes)
• Two-Bedroom and Three-Bedroom Granny Flats: These are the big, really spacious units. Two-bedroom flats are the most common. They have just the right size for a small family or for an elderly couple. Two-bedroom units are also best for grandparents who want extra space for when their grandchildren visit. They can have really big windows, sliding doors, a garden, verandahs or patios and a spacious living and dining room. Patio enclosures may also be installed with the help of patio enclosure builders to provide shade during hot summer days and protection for outdoor furniture.
Some three-bedroom granny flats have playgrounds.

Sliding doors that open to a verandah. (Flickr photo from mattshomes)The perfect two-bedroom granny flat. (Flickr photo from mattshomes)
Granny flats that are designed for comfort and convenience and built by a reputable Sydney granny flats builder will never go out of style. They use high quality materials. Many prefer hardwood, vinyl cladding, stainless steel (for kitchens and bathrooms) and furniture of just the right fit. Nothing too big because space is limited (even for the bigger flats).
When it comes to color, white seems to be the most dominant choice. Big windows and sliding doors or screens are also common. It would be nice to add a small garden if the space allows it. This will make your home livelier and more colorful.
Granny Flat Finder is an independent source to view all of the designs and all of the builders in the one location. View the website here.



